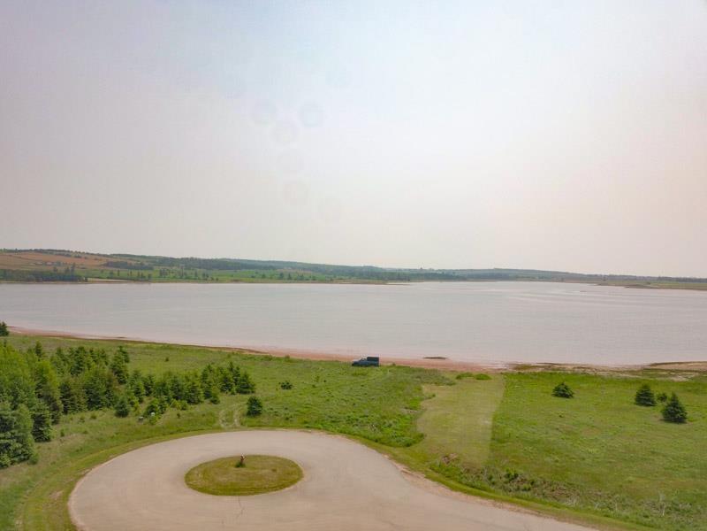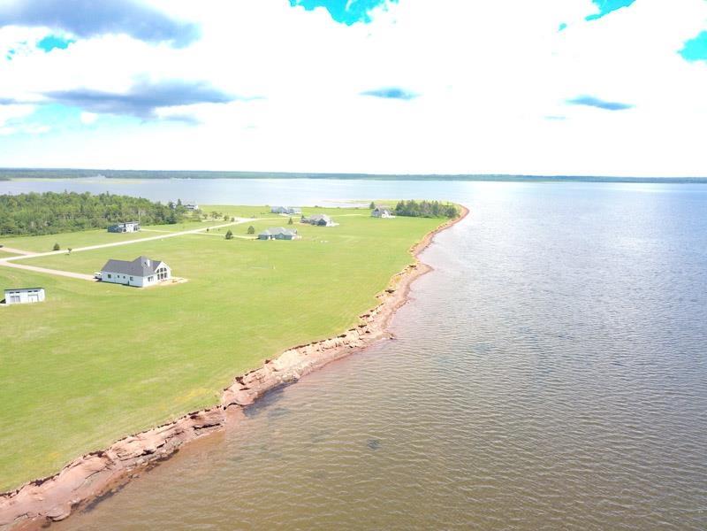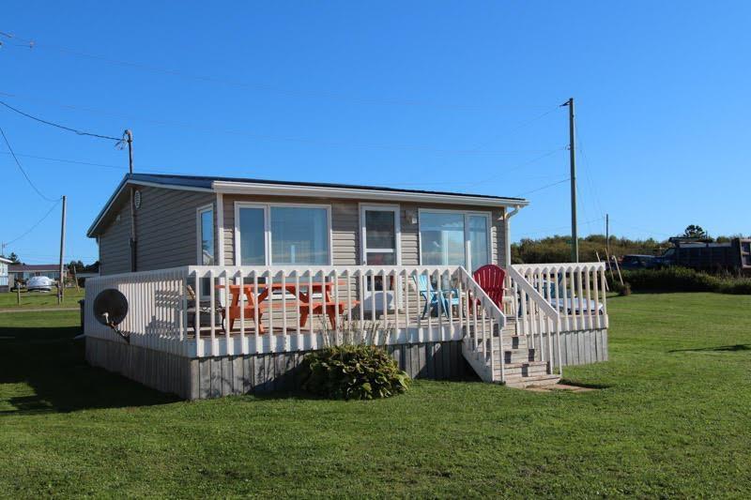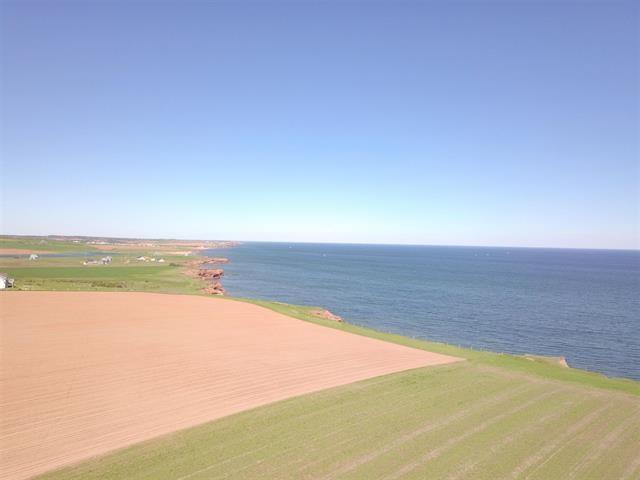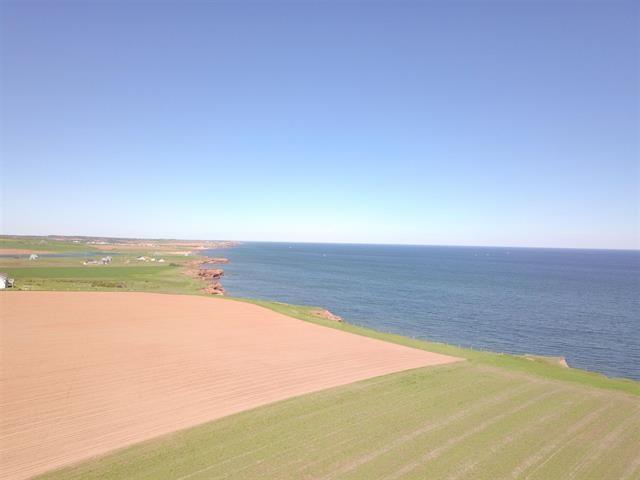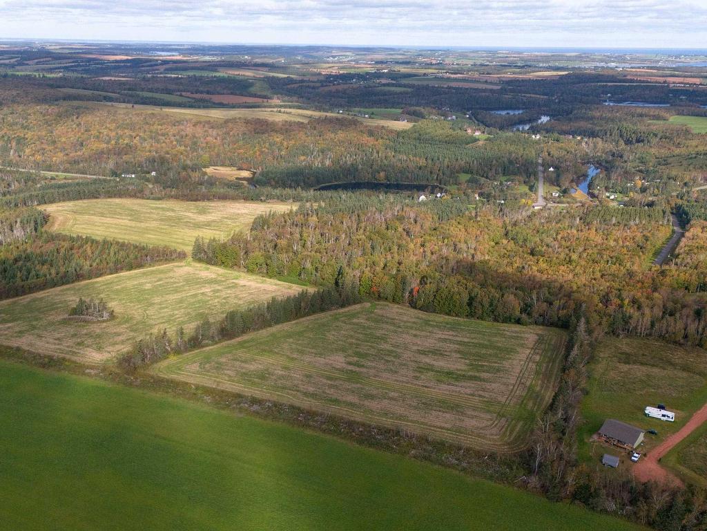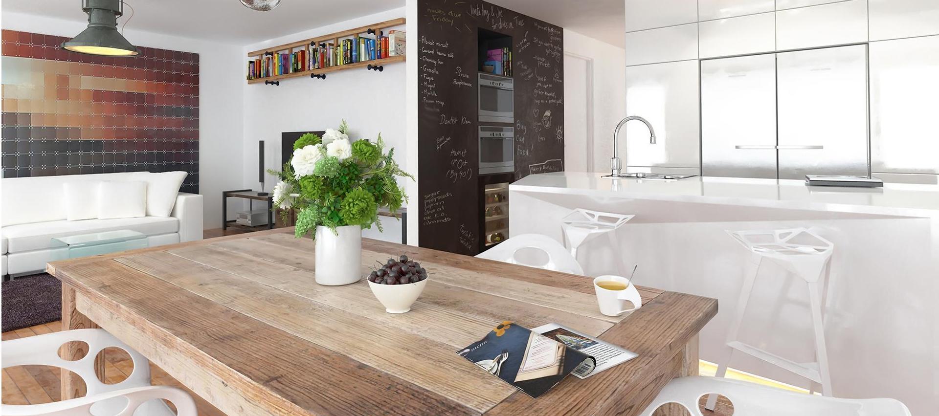
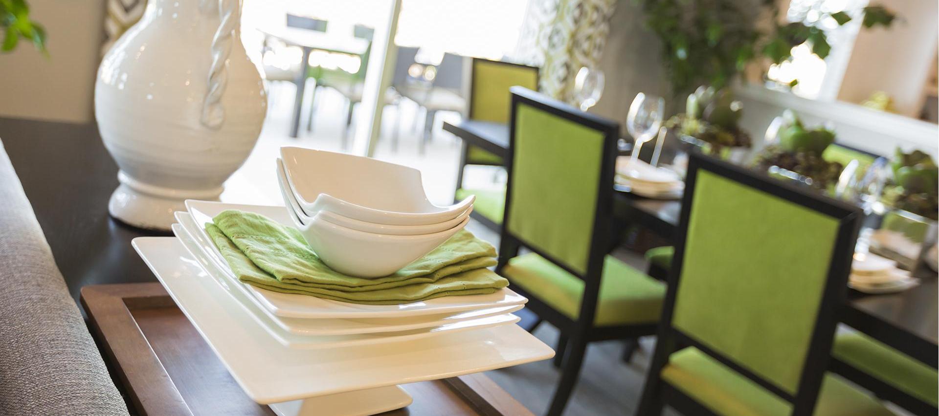
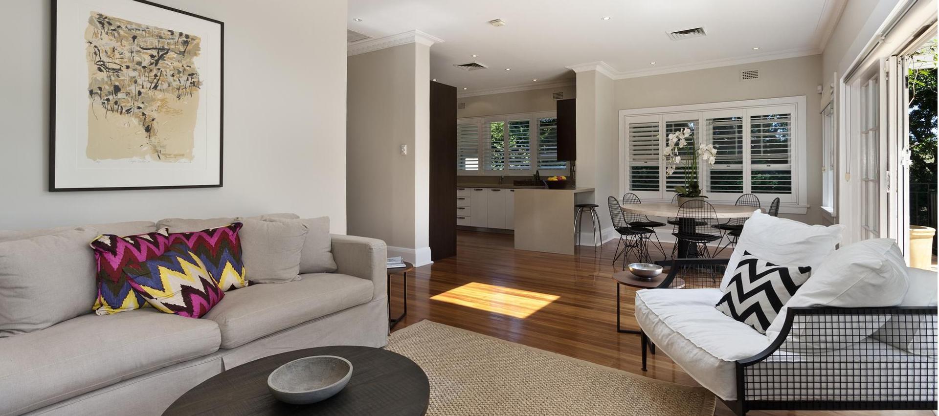
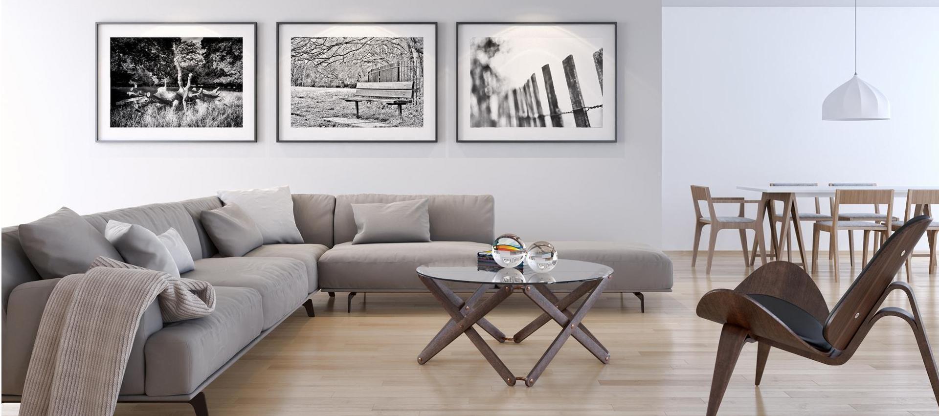
Listings
All fields with an asterisk (*) are mandatory.
Invalid email address.
The security code entered does not match.
$127,500
Listing # 202424368
Vacant Land | For Sale
Morrison Lane , New London, PE, Canada
Prince Edward Island Real Estate Association - North & South Shore - Discover the perfect setting for your dream home with this stunning 2.1 acre lot in beautiful New ...
$169,900
Listing # 202312484
Vacant Land | For Sale
0 Lyman Street , Victoria, PE, Canada
Prince Edward Island Real Estate Association - North & South Shore - A rare waterfront find in beautiful Victoria by the sea. This three quarter of an acre lot is the ...
$179,900
Listing # 202218716
Vacant Land | For Sale
47 Stacy Lane , St. Nicholas, PE, Canada
Prince Edward Island Real Estate Association - Western PEI - What a spectacular oceanfront lot, located in one of PEI's premiere developments, just minutes from ...
$259,900
Listing # 202506373
Recreational | For Sale
140 Sullivan Road , Foxley River, PE, Canada
Bedrooms: 2
Bathrooms: 1
Prince Edward Island Real Estate Association - Western PEI - Nestled along a serene waterfront, this hidden gem is just a scenic 30-minute drive from the vibrant...
$269,900
Listing # 202421231
House | For Sale
10262 St. Chrystome , St. Chrysostome, PE, Canada
Bedrooms: 3
Bathrooms: 1
Prince Edward Island Real Estate Association - Western PEI - Discover this well-maintained home, ideal for both year-round living or as a summer retreat. ...
$269,900
Listing # 202513248
Recreational | For Sale
10262 St. Chrysostome , St. Chrysostome, PE, Canada
Bedrooms: 3
Bathrooms: 1
Prince Edward Island Real Estate Association - Western PEI - Discover this well-maintained home, ideal for both year-round living or as a summer retreat. ...
$269,900
Listing # 202516469
House | For Sale
170 Main Street , Borden-Carleton, PE, Canada
Bedrooms: 4
Bathrooms: 2
Prince Edward Island Real Estate Association - North & South Shore - Discover this terrific 4-bedroom, 2-bathroom home nestled in the picturesque village of Borden, ...
$279,900
Listing # 202210929
House | For Sale
7 Edouard Court , Mont Carmel, PE, Canada
Bedrooms: 2
Bathrooms: 1
Prince Edward Island Real Estate Association - Western PEI - If you're in search of a stunning oceanfront retreat in the picturesque Prince Edward Island, your ...
$299,900
Listing # 202207050
Vacant Land | For Sale
Lot 22-2 Garnets Lane , Park Corner, PE, Canada
Prince Edward Island Real Estate Association - North & South Shore - Rare find! Oceanfront lots in Beautiful Park Corner. 4 lots offered at various sizes.
$299,900
Listing # 202306607
Vacant Land | For Sale
3A Garnets Lane , Park Corner, PE, Canada
Prince Edward Island Real Estate Association - North & South Shore - Rare find! Oceanfront lots in Beautiful Park Corner. 4 lots offered at various sizes.
$319,900
Listing # 202507971
House | For Sale
472 Route 20 , Kensington, PE, Canada
Bedrooms: 4
Bathrooms: 2
Prince Edward Island Real Estate Association - North & South Shore - Step into the timeless allure of this classic PEI farmhouse, nestled just a stone's throw away from ...
$329,900
Listing # 202506097
House | For Sale
393 MacEwen Road , Summerside, PE, Canada
Bedrooms: 2
Bathrooms: 2
Prince Edward Island Real Estate Association - Summerside - Discover this fantastic semi-detached property, offering two spacious units, each featuring 2 ...
$379,900
Listing # 202512227
House | For Sale
73 Duke Street , Summerside, PE, Canada
Bedrooms: 2
Bathrooms: 1
Prince Edward Island Real Estate Association - Summerside - Beautifully renovated home in the heart of Summerside Welcome to this stunningly renovated home ...
$389,900
Listing # 202500832
House | For Sale
52 Autumn Lane , Rustico, PE, Canada
Bedrooms: 4
Bathrooms: 2
Prince Edward Island Real Estate Association - North & South Shore - Discover this beautifully constructed, newer 4 bedroom, 1.5-bath semi-detached home nestled in the ...
$389,900
Listing # 202509890
House | For Sale
385 North Market Street , Summerside, PE, Canada
Bedrooms: 3
Bathrooms: 2
Prince Edward Island Real Estate Association - Summerside - Beautifully restored century home in the heart of Summerside. This stunning century home is a ...
$399,900
Listing # 202510412
Recreational | For Sale
6 Grandview Drive , South West Lot 16, PE, Canada
Bedrooms: 3
Bathrooms: 2
Prince Edward Island Real Estate Association - Western PEI - Experience your own waterfront retreat, just minutes from the lively heart of Summerside. Ideal for ...
$420,000
Listing # 202510522
Vacant Land | For Sale
1124, 1132 Rattenbury Road , North Granville, PE, Canada
Prince Edward Island Real Estate Association - North & South Shore - A Rare Opportunity on PEI's Stunning North Shore! Discover the potential of this unique acreage — a ...
$424,900
Listing # 202512016
House | For Sale
288 Notre Dame Street , Summerside, PE, Canada
Bedrooms: 3
Bathrooms: 3
Prince Edward Island Real Estate Association - Summerside - Experience the charm and history of this amazing character home in the quaint historic district of ...
$639,900
Listing # 202510792
House | For Sale
2187 Trout River Road , Stanley Bridge, PE, Canada
Bedrooms: 3
Bathrooms: 3
Prince Edward Island Real Estate Association - North & South Shore - Welcome to 2187 Trout River Road, a modern waterfront retreat nestled on over an acre in the heart ...
$679,900
Listing # 202514515
House | For Sale
160 Spring Street , Summerside, PE, Canada
Bedrooms: 4
Bathrooms: 2
Prince Edward Island Real Estate Association - Summerside - Welcome to 160 Spring Street – a beautifully restored Victorian treasure built in 1901 by Norman ...
$699,900
Listing # 202514401
House | For Sale
30 Sunset Drive , Kensington, PE, Canada
Bedrooms: 3
Bathrooms: 3
Prince Edward Island Real Estate Association - North & South Shore - Welcome to 30 Sunset Drive – A Truly Exceptional Home! Boasting over 3700 square feet of beautifully...
$889,000
Listing # 202514990
House | For Sale
349 Beaver Street , Summerside, PE, Canada
Bedrooms: 3
Bathrooms: 3
Prince Edward Island Real Estate Association - Summerside - Located in Summerside’s charming historic district, this unique 1941 home is a rare gem. Crafted ...
$1,530,000
Listing # 202320954
Commercial | For Sale
1124-1132 Rattenbury Road , North Granville, PE, Canada
Prince Edward Island Real Estate Association - North & South Shore - One of a kind venue with accommodation sitting on approximately 70 acres of amazing breath taking ...




