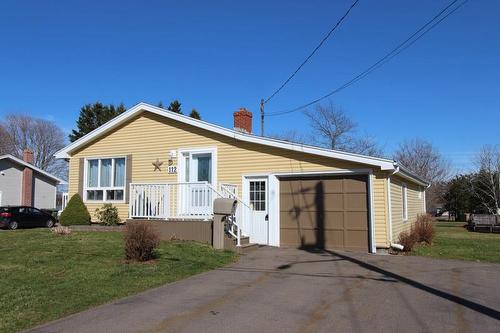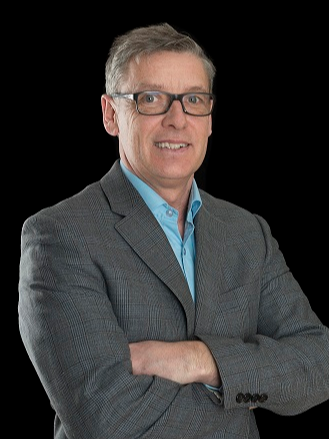



ROYAL LEPAGE COUNTRY ESTATES 1985 LTD




ROYAL LEPAGE COUNTRY ESTATES 1985 LTD

Phone: 902.436.9251
Fax:
902.436.2734
Mobile: 902.888.9875

630
WATER
STREET
EAST
Summerside,
PE
C1N 4H7
| Building Style: | Bungalow |
| Lot Size: | 0.202 |
| Floor Space (approx): | 1276 Square Feet |
| Built in: | 1968 |
| Bedrooms: | 4 |
| Bathrooms (Total): | 1 |
| Appliances Included: | Range - Electric , Dryer - Electric , Washer , Microwave , Refrigerator |
| Basement: | Full , Fully Developed |
| Building Style: | Bungalow |
| Community Features: | Park , Playground , Public Transit , Recreation Center , School Bus Service , Shopping |
| Documents on File: | See Instr. To Members |
| Driveway/Parking: | Double , Paved |
| Exterior Finish: | Vinyl |
| Features: | See Remarks |
| Flooring: | Hardwood , Laminate , Vinyl |
| Foundation: | Concrete |
| Fuel Type: | Oil |
| Garage: | Attached , Single |
| Heating/Cooling Type: | Baseboard , Hot Water |
| Land Features: | Cleared , Landscaped |
| Property Size: | Under 0.5 Acres |
| Rental Equipment: | None |
| Roof: | Asphalt Shingle |
| Sewage Disposal: | Municipal |
| Title to Land: | Freehold |
| Utilities: | Cable , Electricity , High Speed Internet , Telephone |
| Water Source: | Municipal |