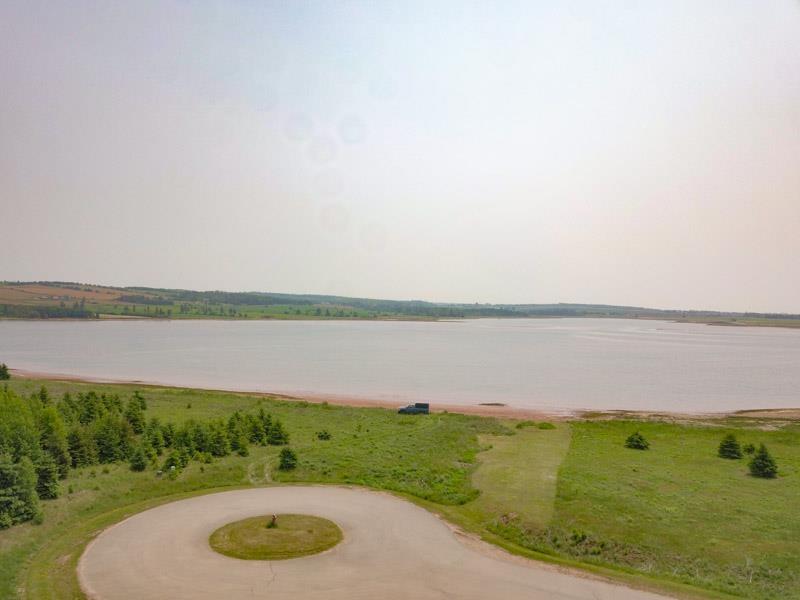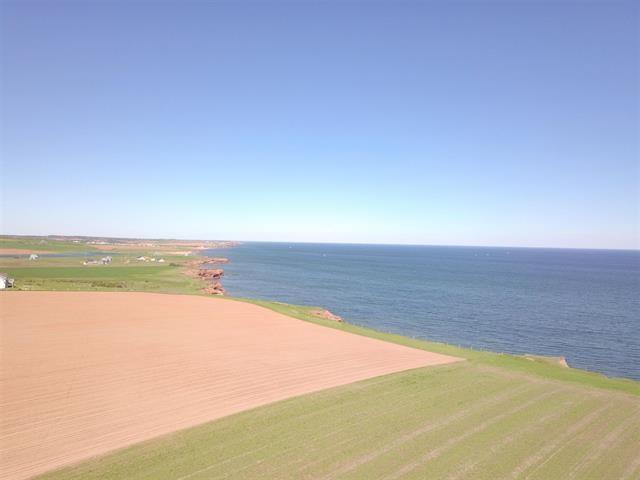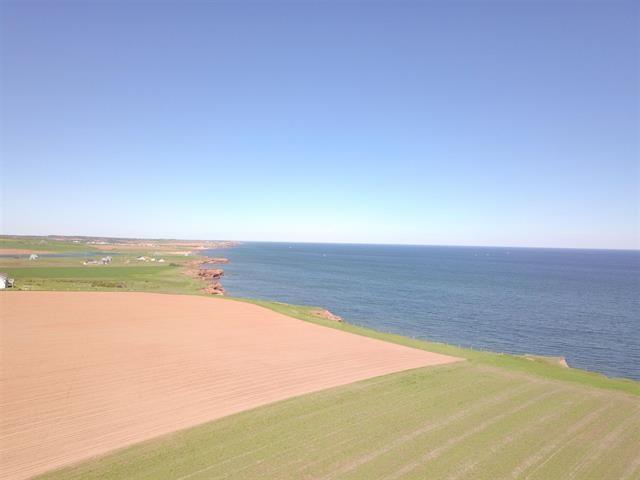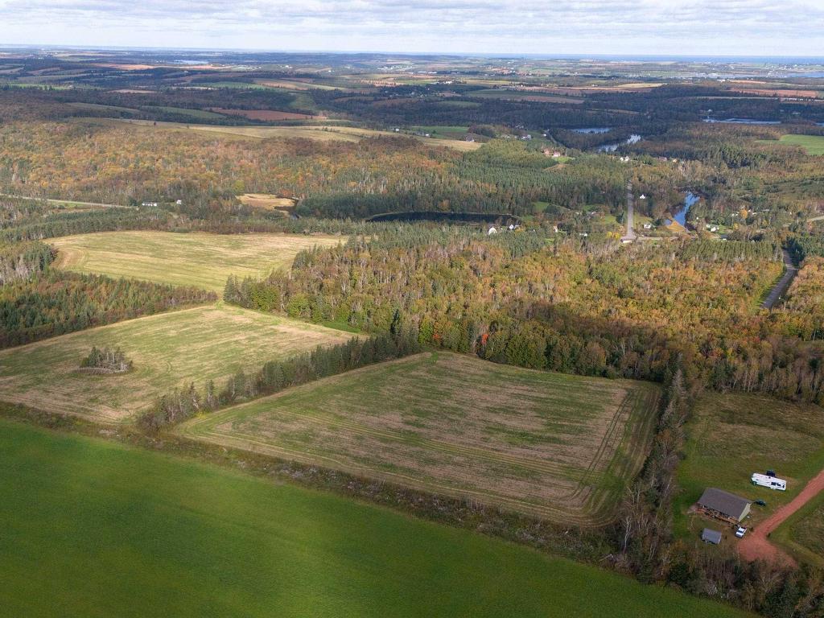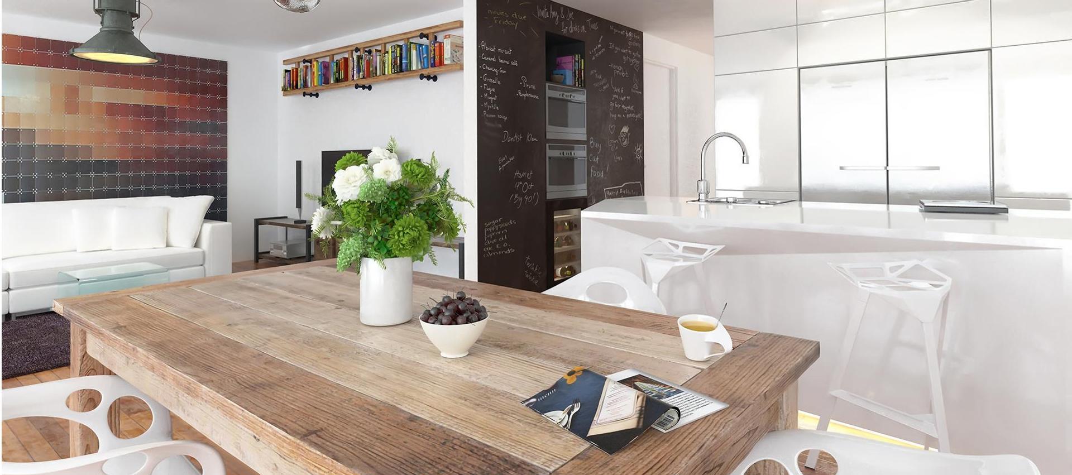
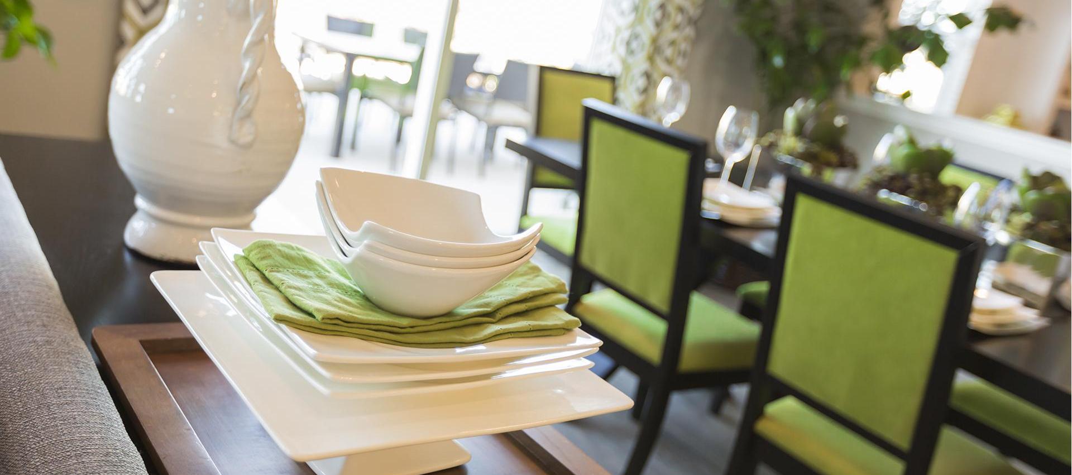
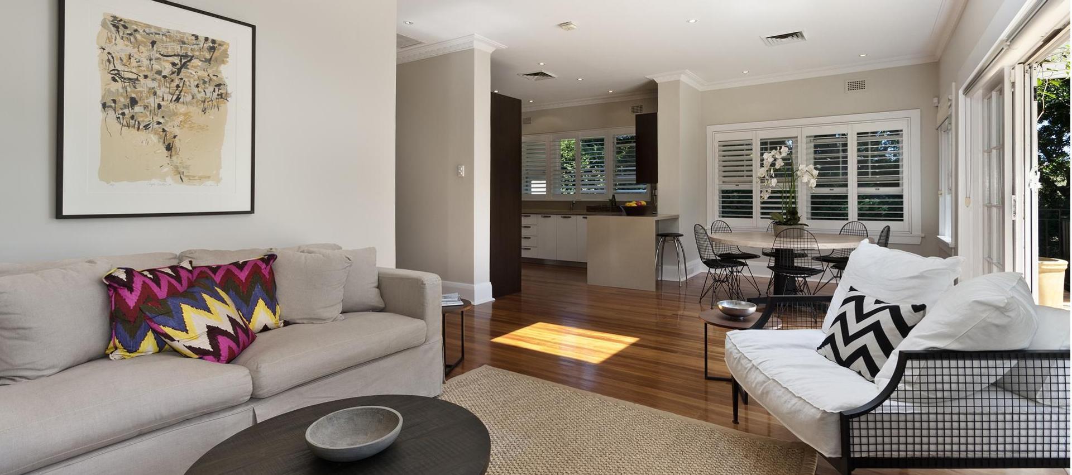
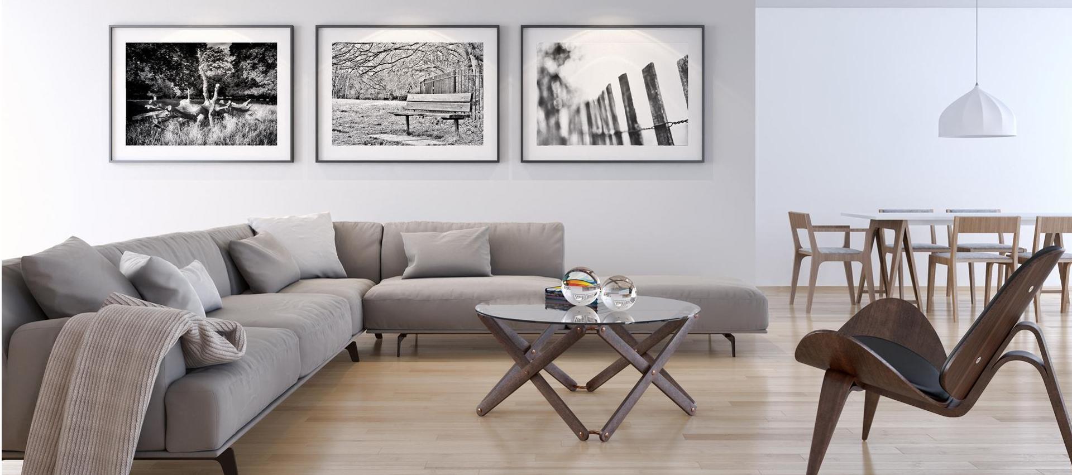
Listings
All fields with an asterisk (*) are mandatory.
Invalid email address.
The security code entered does not match.
$119,900
Listing # 202424368
Vacant Land | For Sale
Morrison Lane , New London, PE, Canada
Prince Edward Island Real Estate Association - North & South Shore - Discover the perfect setting for your dream home with this stunning 2.1 acre lot in beautiful New ...
$169,900
Listing # 202312484
Vacant Land | For Sale
0 Lyman Street , Victoria, PE, Canada
Prince Edward Island Real Estate Association - North & South Shore - A rare waterfront find in beautiful Victoria by the sea. This three quarter of an acre lot is the ...
$299,900
Listing # 202207050
Vacant Land | For Sale
Lot 22-2 Garnets Lane , Park Corner, PE, Canada
Prince Edward Island Real Estate Association - North & South Shore - Rare find! Oceanfront lots in Beautiful Park Corner. 4 lots offered at various sizes.
$299,900
Listing # 202306607
Vacant Land | For Sale
3A Garnets Lane , Park Corner, PE, Canada
Prince Edward Island Real Estate Association - North & South Shore - Rare find! Oceanfront lots in Beautiful Park Corner. 4 lots offered at various sizes.
$299,900
Listing # 202528732
House | For Sale
77 Russell Street , Summerside, PE, Canada
Bedrooms: 3
Bathrooms: 1
Prince Edward Island Real Estate Association - Summerside - Welcome to Home Sweet Home—a beautifully maintained 3-bedroom property located on a quiet street in ...
$308,000
Listing # 202507971
House | For Sale
472 Route 20 , Kensington, PE, Canada
Bedrooms: 4
Bathrooms: 2
Prince Edward Island Real Estate Association - North & South Shore - Step into the timeless allure of this classic PEI farmhouse, nestled just a stone's throw away from ...
$319,900
Listing # 202506097
House | For Sale
393 MacEwen Road , Summerside, PE, Canada
Bedrooms: 2
Bathrooms: 2
Prince Edward Island Real Estate Association - Summerside - Discover this fantastic semi-detached property, offering two spacious units, each featuring 2 ...
$359,000
Listing # 202518463
House | For Sale
289 Duke Street , Summerside, PE, Canada
Bedrooms: 3
Bathrooms: 1
Prince Edward Island Real Estate Association - Summerside - Welcome to 289 Duke Street! This beautifully renovated home has been completely redone from the ...
$379,000
Listing # 202512016
House | For Sale
288 Notre Dame Street , Summerside, PE, Canada
Bedrooms: 3
Bathrooms: 3
Prince Edward Island Real Estate Association - Summerside - Experience the charm and history of this amazing character home in the quaint historic district of ...
$399,900
Listing # 202525048
House | For Sale
104 Blueshank Road , Wilmot, PE, Canada
Bedrooms: 2
Bathrooms: 1
Prince Edward Island Real Estate Association - Summerside - Just 2 minutes from the city, this well-built bungalow sits on nearly 2 acres of land stretching all...
$399,900
Listing # 202529164
House | For Sale
107 Mercedes Drive , Cornwall, PE, Canada
Bedrooms: 3
Bathrooms: 2
Prince Edward Island Real Estate Association - Cornwall - Waiting to find the perfect home? Look no further! 107 Mercedes is situated in Cornwall area that is...
$420,000
Listing # 202510522
Vacant Land | For Sale
1124, 1132 Rattenbury Road , North Granville, PE, Canada
Prince Edward Island Real Estate Association - North & South Shore - A Rare Opportunity on PEI's Stunning North Shore! Discover the potential of this unique acreage — a ...
$499,900
Listing # 202518079
House | For Sale
120 Linda Drive , Summerside, PE, Canada
Bedrooms: 5
Bathrooms: 4
Prince Edward Island Real Estate Association - Summerside - This stunning family home is located in a desirable neighborhood and features a full in-law suite ...
$639,900
Listing # 202514401
House | For Sale
30 Sunset Drive , Kensington, PE, Canada
Bedrooms: 3
Bathrooms: 3
Prince Edward Island Real Estate Association - North & South Shore - Welcome to 30 Sunset Drive – A Truly Exceptional Home! Boasting over 3700 square feet of beautifully...
$1,530,000
Listing # 202320954
Commercial | For Sale
1124-1132 Rattenbury Road , North Granville, PE, Canada
Prince Edward Island Real Estate Association - North & South Shore - One of a kind venue with accommodation sitting on approximately 70 acres of amazing breath taking ...




